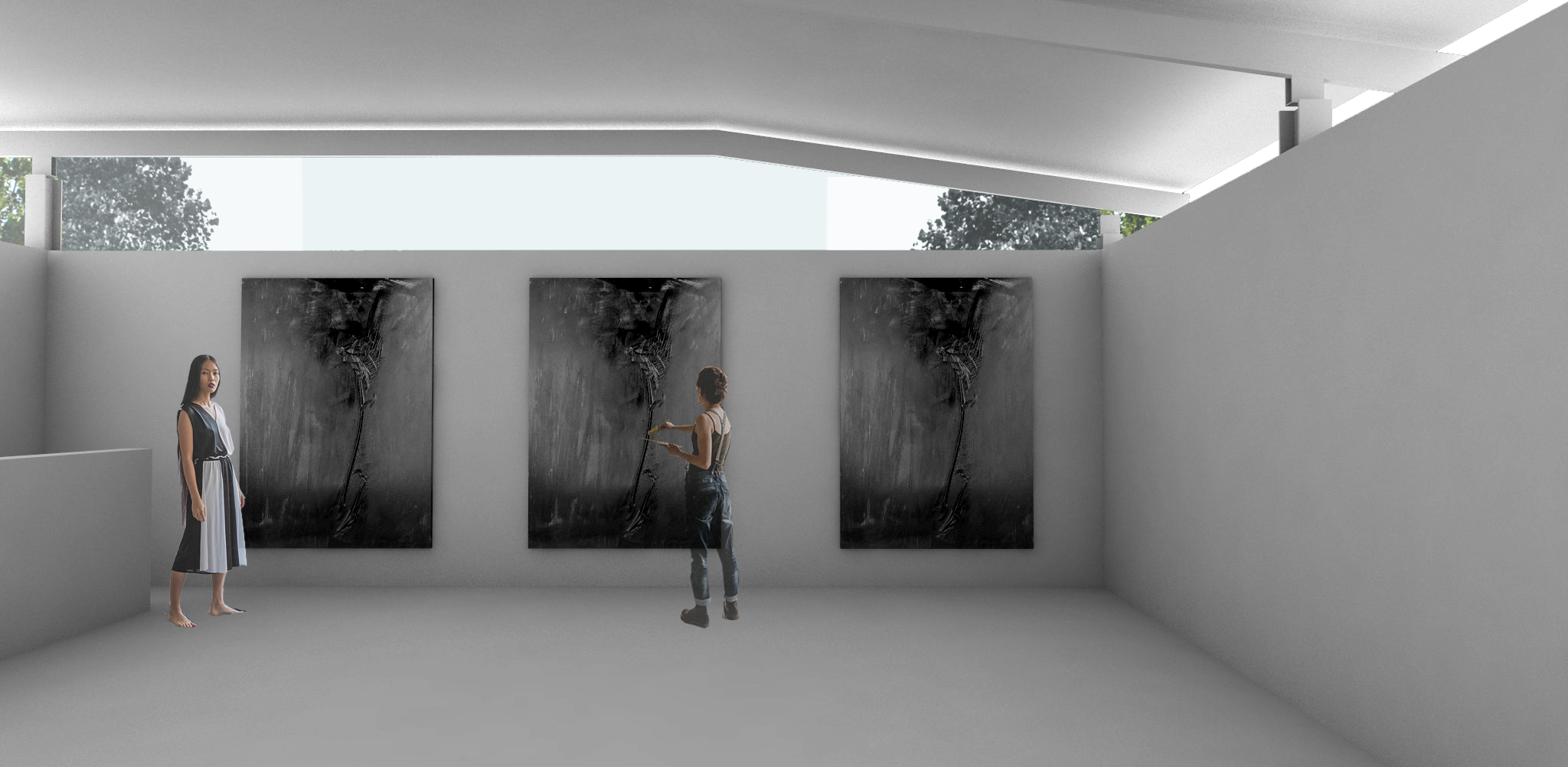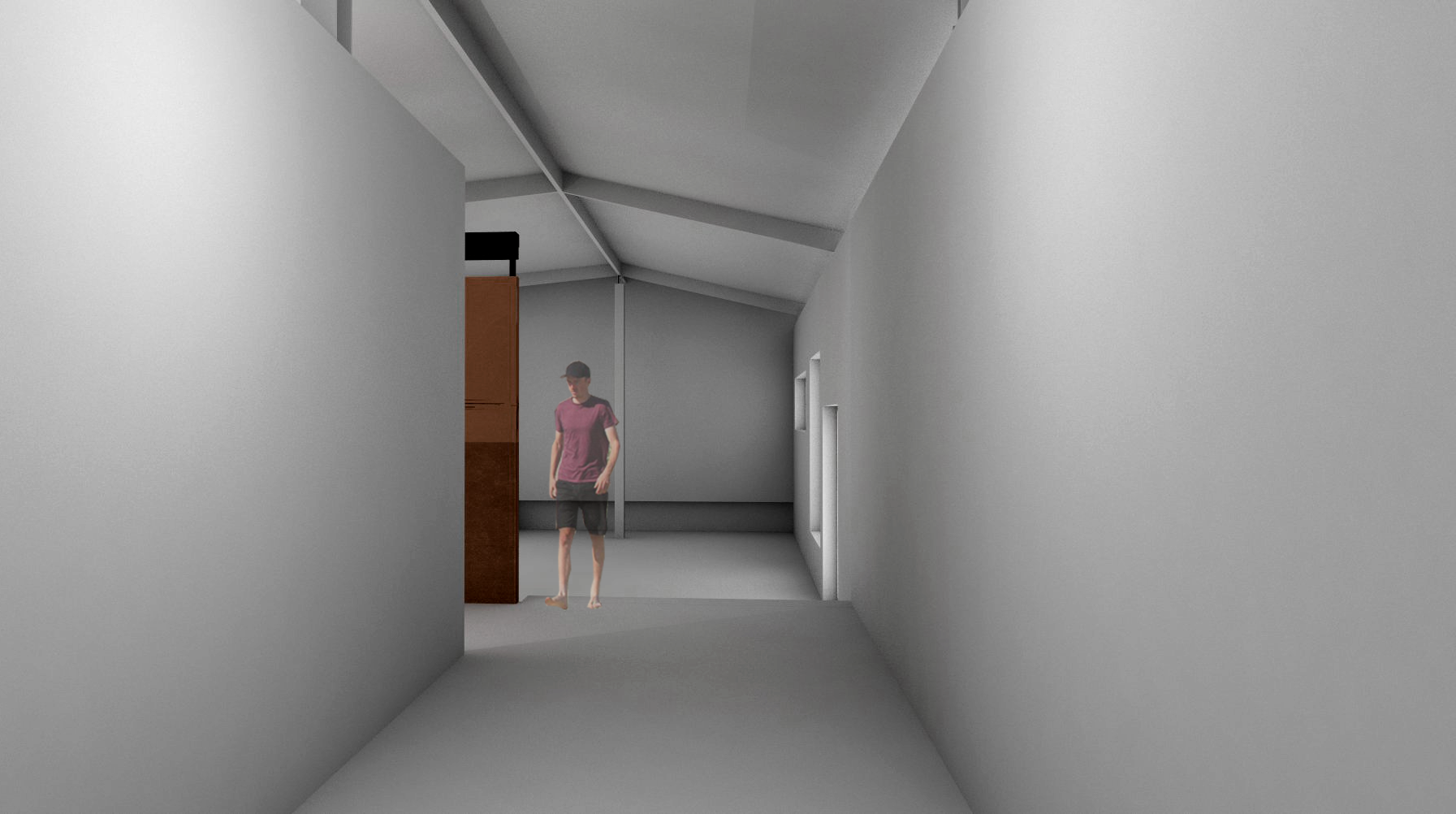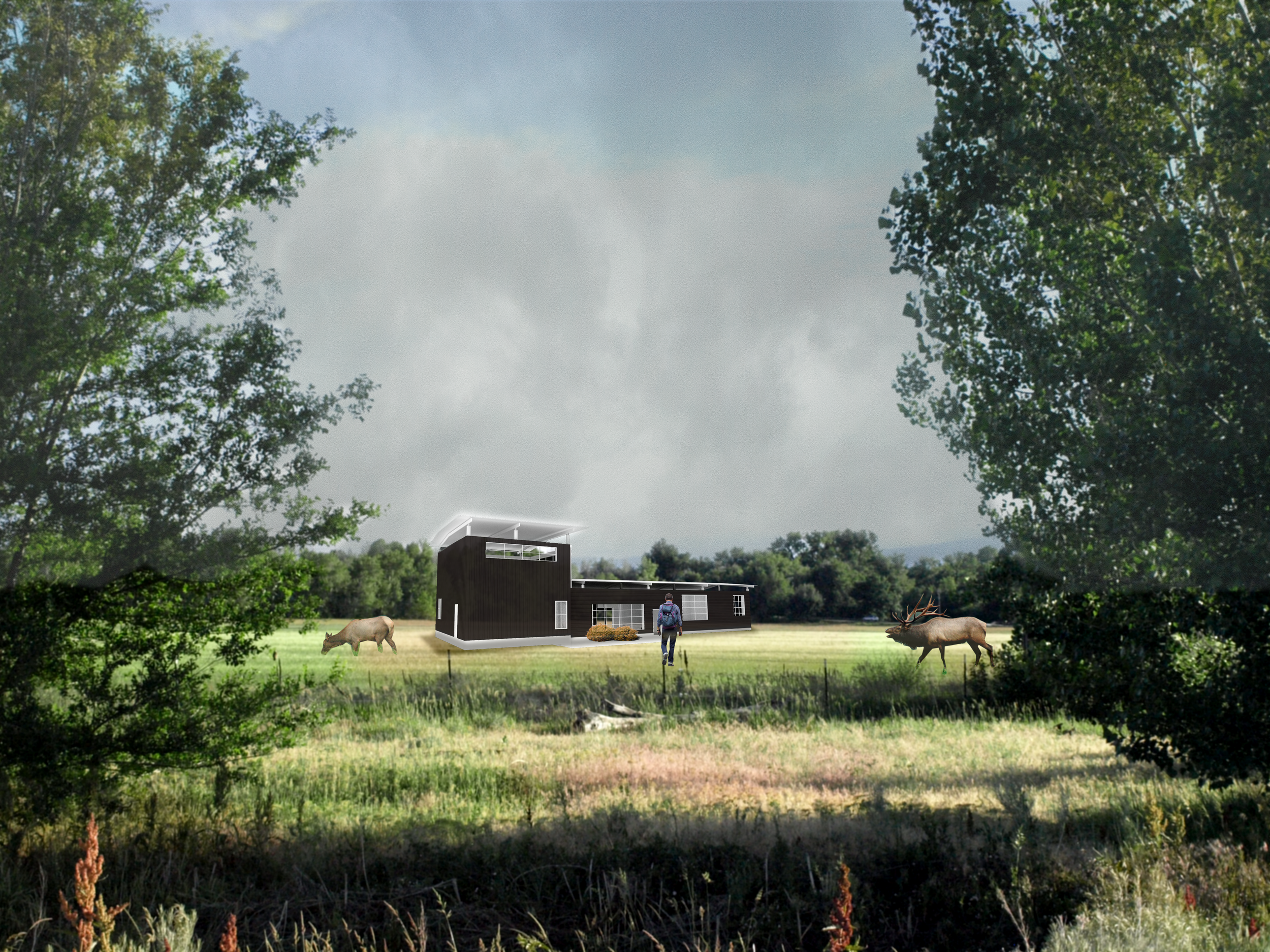WEBSITE UNDER CONSTRUCTION
Topology: Off-grid vacation residence
Location: Colorado
Scale: 3000.00 sq. ft.
Type of construction: steel post and beam
The summer house emerged from a series of conversations with the artist X, whose deep love for nature led him to Northwest Colorado. He spent many summers exploring the region—hiking, camping, and absorbing the expansive landscape. Over time, he developed a personal bond with the openness and solitude of the terrain, which eventually compelled him to acquire a few acres of land east of Estes Park, Colorado. His vision was to create a retreat that would allow him to remain connected to both his artwork and his writing.
MADNA/LAB responded with a design centered around an elongated floor plan, where the west side is intentionally broader than the east. To maximize spatial clarity and function, the plan is divided into four main zones. From east to west, the sequence begins with the master bedroom suite—including a walk-in closet and bathroom—followed by the living room, a study room, the guest bedroom, and finally, a working studio located on the upper floor.
Beyond the abstraction of form and envelope, the design places a strong emphasis on natural light and visual connection to the outdoors. To foster this sense of openness, the plan incorporates sliding doors, large windows, and an open-side entry. A gently raised low-slope gable roof hovers above the finished walls, enabling clerestory and perimeter windows that bring in daylight throughout the year. This design not only supports the artist’s creative process but also immerses the inhabitant in the rhythms of the surrounding landscape
Fig-03




Fig-05
Fig-06







